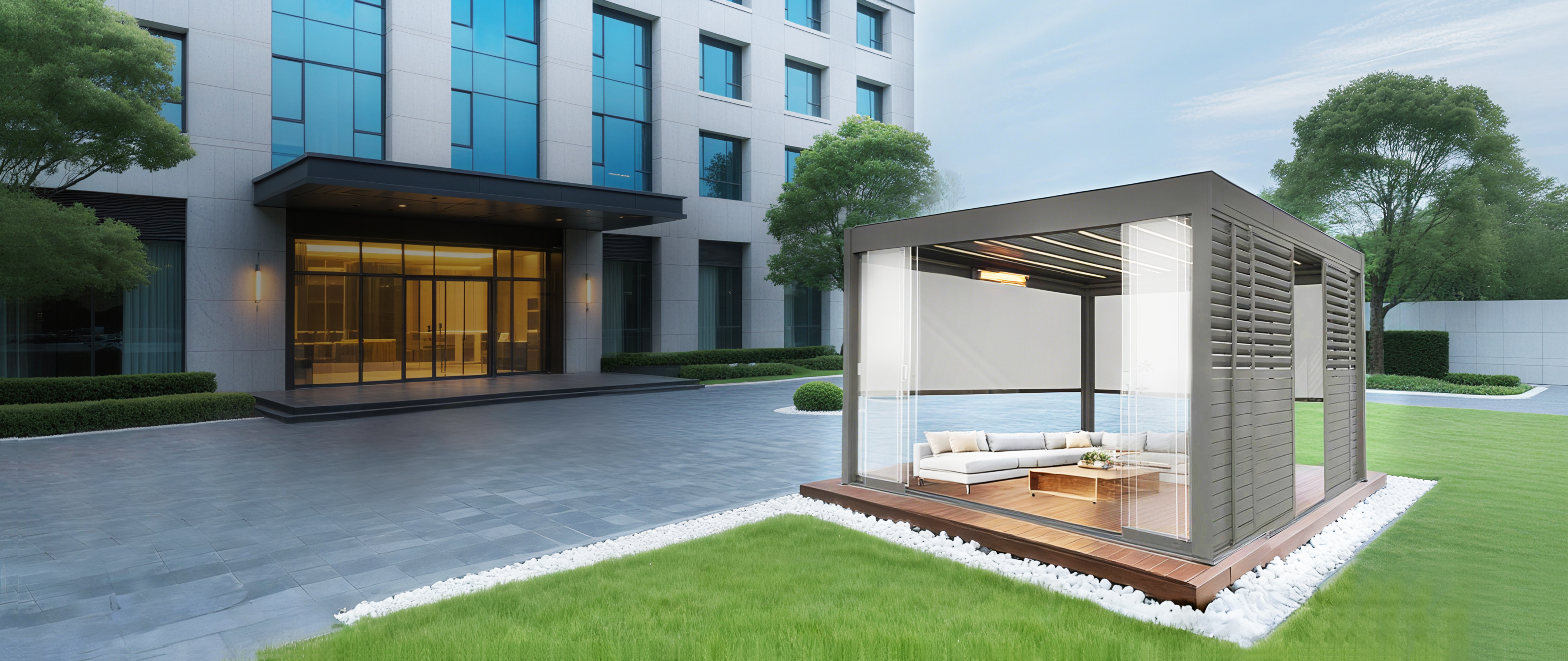SUNC Pergola on pühendunud sellele, et saada juhtivaks tipptasemel intelligentse alumiiniumpergola tootjaks.
SUNC Pavilion Factory peamised eelised
28-aastase kogemusega
Meil on professionaalne meeskond
Müüdud 56 riiki üle maailma
Juhtumid, millega oleme tegelenud
Päikesevarjusüsteem peab toetama ventilatsiooni ja päikesevarju integreerimist ning olema kergesti hooldatav.
Materjalid peavad olema korrosioonikindlad, kergesti puhastatavad ja säilitama pikaajalise värvistabiilsuse.
Tihe ehitusperiood nõuab tõhusat toimimist ja minimeerib kaubanduskeskuste töö häirimist.
Shanghai Gubei Soho hoone siseruumides kasutatava päikesevarju projekt
Päikesevarjusüsteem peab toetama mürgivabasid ja keskkonnasõbralikke varjutusmaterjale ning olema kergesti hooldatav.
Materjalid peavad olema korrosioonikindlad, kergesti puhastatavad, lagunevad ja mittetoksilised PVC-materjalid, mis suudavad säilitada pikaajalise värvistabiilsuse.
Ehitusperiood on tihe ja kontoripinna tavapärase töö häirimise minimeerimiseks on vaja tõhusat toimimist.
Päikesevarju projekt väljaspool Expo pidustuste väljakut
Suure avaga siseruum vajab suurt konstruktsioonilist stabiilsust ja ühtset lamellide paigutust.
Päikesevarjusüsteem peab toetama ventilatsiooni ja päikesevarju integreerimist ning olema kergesti hooldatav.
Materjalid peavad olema korrosioonikindlad, kergesti puhastatavad ja säilitama pikaajalise värvistabiilsuse.
Ehitusperiood on tihe ja kaubanduskeskuse toimimise häirimise minimeerimiseks on vaja tõhusat toimimist.









































































































