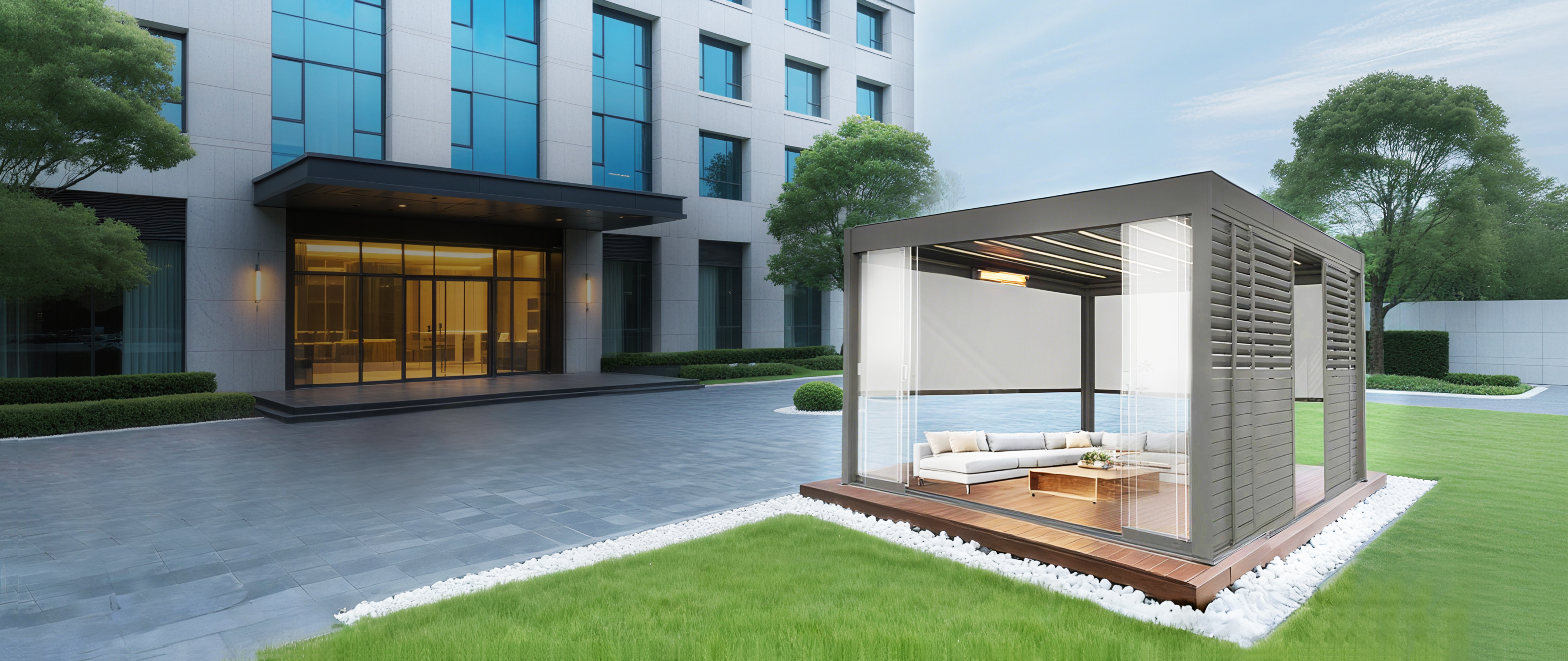SUNC Pergola е посветен да стане водечки производител на интелигентни алуминиумски перголи од висока класа.
Основните предности на фабриката SUNC Pavilion
Случаите што ги обработивме
Системот за заштита од сонце мора да ја поддржува интеграцијата на вентилацијата и штитникот од сонце и да биде лесен за одржување.
Материјалите треба да бидат отпорни на корозија, лесни за чистење и да можат да одржуваат долгорочна стабилност на бојата.
Краткото времетраење на изградбата бара ефикасно работење и го минимизира пречките во работењето на трговските центри.
Проект за внатрешен тесен чадор за сонце во зградата Шангај Губеи Сохо
Системот за сончање мора да поддржува нетоксични и еколошки ткаенини за засенчување и да биде лесен за одржување.
Материјалите треба да бидат отпорни на корозија, лесни за чистење, разградливи и нетоксични ПВЦ материјали, кои можат да одржат долгорочна стабилност на бојата.
Периодот на изградба е краток и потребно е ефикасно работење за да се минимизира пречките во нормалното работење на целокупниот канцелариски простор.
Проект за сончање пред плоштадот за прослави на Експо
Затворениот простор со голем распон е потребен висок структурен стабилност и унифициран распоред на решетки.
Системот за заштита од сонце мора да ја поддржува интеграцијата на вентилацијата и штитникот од сонце и да биде лесен за одржување.
Материјалите треба да бидат отпорни на корозија, лесни за чистење и да можат да одржуваат долгорочна стабилност на бојата.
Периодот на изградба е краток и потребно е ефикасно работење за да се минимизира пречките во работењето на трговскиот центар.









































































































