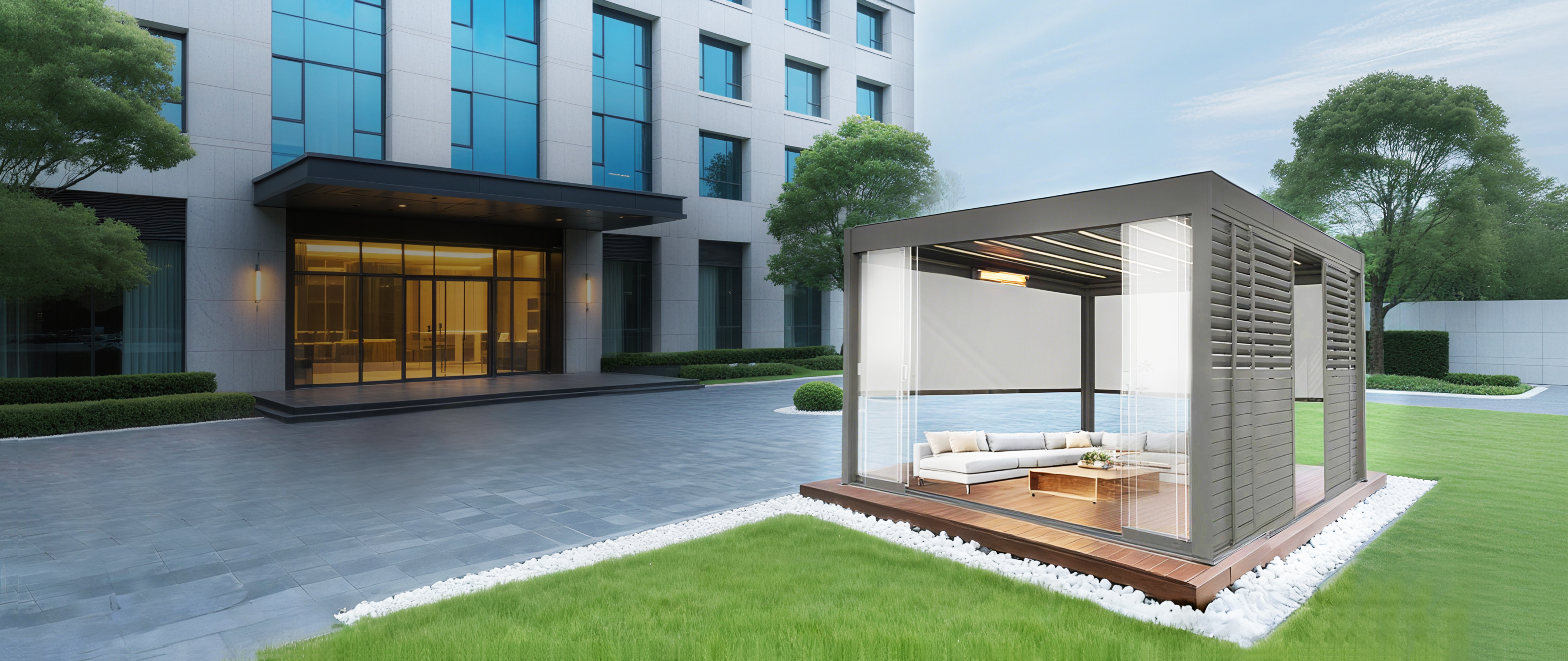SUNC Pergola nỗ lực trở thành nhà sản xuất pergola nhôm thông minh cao cấp hàng đầu.
Những lợi thế cốt lõi của Nhà máy SUNC Pavilion
Với 28 năm kinh nghiệm
Chúng tôi có một đội ngũ chuyên nghiệp
Đã bán cho 56 quốc gia trên toàn thế giới
Các trường hợp chúng tôi đã xử lý
Hệ thống che nắng phải hỗ trợ tích hợp thông gió và che nắng, đồng thời dễ bảo trì.
Vật liệu cần phải có khả năng chống ăn mòn, dễ vệ sinh và có thể duy trì độ ổn định màu sắc lâu dài.
Thời gian thi công gấp rút đòi hỏi phải vận hành hiệu quả và giảm thiểu tối đa sự ảnh hưởng đến hoạt động của các trung tâm thương mại.
Dự án che nắng trong nhà của tòa nhà Shanghai Gubei soho
Hệ thống che nắng phải sử dụng loại vải không độc hại, thân thiện với môi trường để che nắng và dễ bảo trì.
Vật liệu cần phải là vật liệu PVC chống ăn mòn, dễ vệ sinh, dễ phân hủy và không độc hại, có thể duy trì độ ổn định màu sắc lâu dài.
Thời gian thi công gấp rút, yêu cầu vận hành hiệu quả để giảm thiểu ảnh hưởng đến hoạt động bình thường của toàn bộ khu vực văn phòng.
Dự án che nắng bên ngoài Quảng trường Expo Celebration
Không gian trong nhà có diện tích lớn cần có độ ổn định kết cấu cao và bố trí cửa chớp thống nhất.
Hệ thống che nắng phải hỗ trợ tích hợp thông gió và che nắng, đồng thời dễ bảo trì.
Vật liệu cần phải có khả năng chống ăn mòn, dễ vệ sinh và có thể duy trì độ ổn định màu sắc lâu dài.
Thời gian thi công gấp rút, yêu cầu vận hành hiệu quả để giảm thiểu ảnh hưởng đến hoạt động của trung tâm thương mại.









































































































