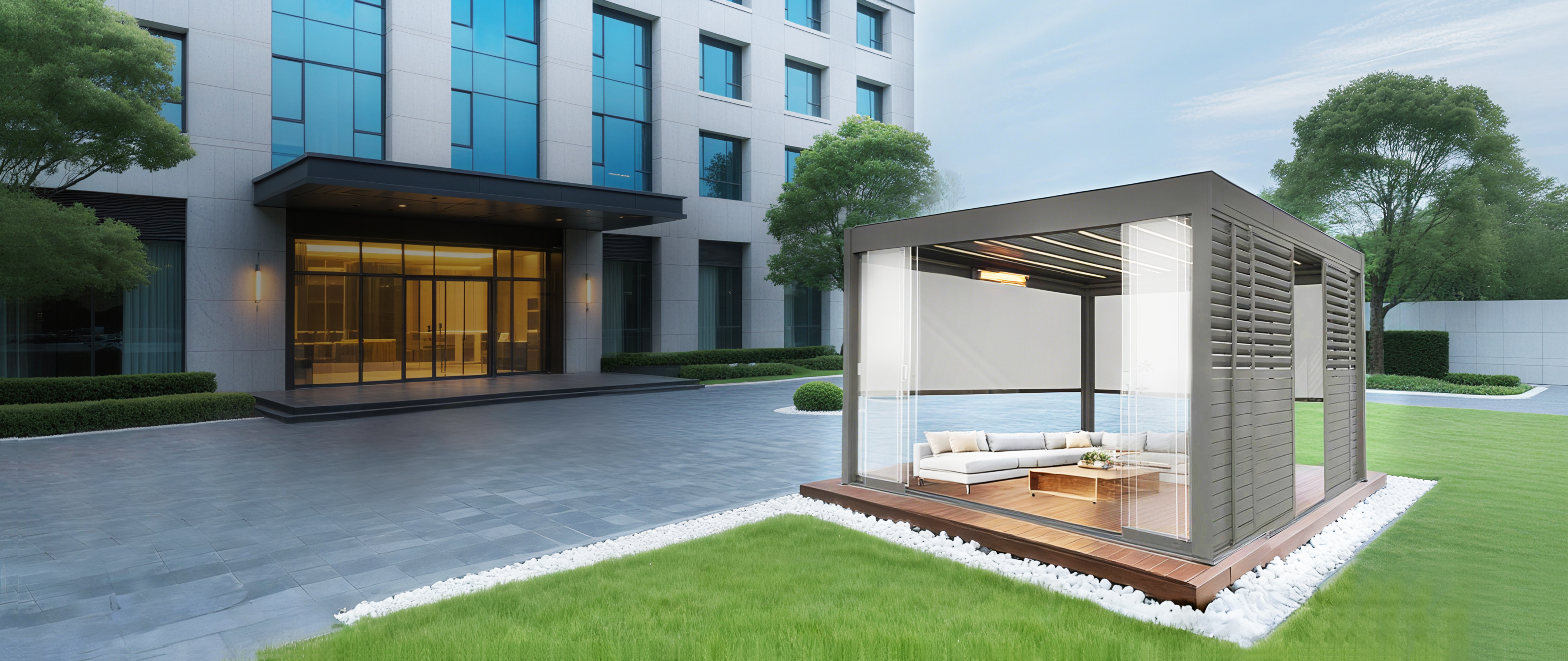SUNC Pergola ແມ່ນອຸທິດຕົນເພື່ອກາຍເປັນຜູ້ຜະລິດອະລູມີນຽມອັດສະລິຍະຊັ້ນນໍາລະດັບສູງ.
SUNC Pergola
ຄຸນນະພາບວິສະວະກໍາ, Win-win ໂດຍການເຂົ້າຮ່ວມ
ການກໍ່ສ້າງຜະລິດຕະພັນທີ່ມີຄຸນນະພາບສູງກັບຜູ້ສ້າງແລະຕະຫຼາດທີ່ມີລາຍຮັບກັບແຟນໄຊ.
ຂໍ້ໄດ້ປຽບຫຼັກຂອງໂຮງງານ SUNC Pavilion
ດ້ວຍປະສົບການ 28 ປີ
ສໍາລັບ 18 ປີ, ຂ້າພະເຈົ້າໄດ້ສຸມໃສ່ການຜະລິດຂອງ pergolas ອະລູມິນຽມ, ເຂົ້າໃຈຢ່າງເລິກເຊິ່ງມາດຕະຖານການປັບຕົວດ້ານວິສະວະກໍາຂອງຜູ້ກໍ່ສ້າງແລະເຫດຜົນກໍາໄລຂອງ franchisees, ແລະສ້າງຕັ້ງລະບົບການບໍລິການແກ່ທີ່ເຫມາະສົມສໍາລັບລູກຄ້າ B-end ຈາກການຄົ້ນຄວ້າແລະການພັດທະນາຜະລິດຕະພັນເພື່ອສະຫນອງການຕອບສະຫນອງລະບົບຕ່ອງໂສ້, ເຮັດໃຫ້ການຮ່ວມມືບໍ່ມີຄວາມກັງວົນຫຼາຍ. "
ພວກເຮົາມີທີມງານມືອາຊີບ
ມີຫຼາຍກວ່າ 20 ຮູບແບບຂອງອະລູມິນຽມ pergola, ຈາກຮູບແບບການພັກຜ່ອນ courtyard ກັບຮູບແບບພູມສັນຖານການຄ້າ, ທີ່ເຫມາະສົມສໍາລັບເຮືອນວິນລ່າ, ການທ່ອງທ່ຽວວັດທະນະທໍາ, ອະສັງຫາລິມະສັບແລະ scenes ອື່ນໆ. ຜູ້ກໍ່ສ້າງສາມາດເລືອກຜະລິດຕະພັນຕາມຄວາມຕ້ອງການ, franchisees ສາມາດຈັບຄູ່ຄວາມມັກຂອງຕະຫຼາດໃນພາກພື້ນຢ່າງໄວວາແລະຫຼຸດຜ່ອນຄ່າໃຊ້ຈ່າຍໃນການທົດລອງແລະຄວາມຜິດພາດໃນການເລືອກຜະລິດຕະພັນ. "
ຂາຍໃຫ້ 56 ປະເທດທົ່ວໂລກ
ພື້ນຖານການຜະລິດ 8,000 ㎡ + ສາຍປະກອບມາດຕະຖານ, ບັນລຸຄວາມສາມາດໃນການຜະລິດທີ່ຫມັ້ນຄົງຂອງ 100,000 ຊຸດຕໍ່ປີ. ຜູ້ກໍ່ສ້າງບໍ່ຈໍາເປັນຕ້ອງກັງວົນກ່ຽວກັບໂຄງການທີ່ບໍ່ມີສິນຄ້າ, ຜູ້ສ້າງທຸລະກິດສາມາດຄວບຄຸມສິນຄ້າຄົງຄັງຂອງພວກເຂົາຢ່າງຍືດຫຍຸ່ນ, ແລະພວກເຂົາບໍ່ໄດ້ກົດດັນສິນຄ້າໃນລະດູການສູງສຸດແລະສະຫນອງໃຫ້ເຂົາເຈົ້າຢ່າງຕໍ່ເນື່ອງໃນຊ່ວງນອກລະດູການ. "
ທີມງານອອກແບບທີ່ມີສະມາຊິກ 38 ຄົນຍັງສືບຕໍ່ນໍາພາຕະຫຼາດ.
ທີມງານອອກແບບສະເພາະອອກ 50+ ຮຸ່ນໃຫມ່ໃນແຕ່ລະປີ, ເຊິ່ງບໍ່ພຽງແຕ່ສາມາດປັບແຕ່ງຂະຫນາດແລະຮູບແບບຕາມຮູບແຕ້ມຂອງໂຄງການຂອງຜູ້ກໍ່ສ້າງເທົ່ານັ້ນ, ແຕ່ຍັງໃຫ້ franchisee ທີ່ມີຮູບແບບສະເພາະໃນພາກພື້ນ, ແລະເສີມຂະຫຍາຍການແຂ່ງຂັນຢູ່ປາຍຍອດດ້ວຍການອອກແບບທີ່ແຕກຕ່າງກັນ. "
ບໍ່ມີຂໍ້ມູນ
ກໍລະນີທີ່ພວກເຮົາໄດ້ຈັດການ
ໂຄງການສູນການຄ້າ Longfor Tianjie
ໂຄງການກໍ່ສ້າງ Shanghai Gubei SOHO
ຮົ່ມຢູ່ນອກ Square Celebration Square
LONGFOR Shanghai Hongqiao Tianjie ໂຄງການ sunshade ນອກ
Shanghai LONGFOR Hongqiao Tianjie ຕັ້ງຢູ່ໃນເມືອງ Hongqiao, Shanghai, ຕິດກັບສະຖານີລົດໄຟ Hongqiao ແລະສະຫນາມບິນ Hongqiao, ມີການຂົນສົ່ງສະດວກ. LONGFOR Shanghai Hongqiao Tianjie ເອົາໃຈໃສ່ກັບການສ້າງສະພາບແວດລ້ອມນິເວດທີ່ມີສີຂຽວ, ອາຄານທີ່ສວຍງາມແລະມົນທົນປົກຄຸມເປັນສີຂຽວແລະສວນ. ເພື່ອປັບປຸງສະພາບແວດລ້ອມການດໍາລົງຊີວິດໂດຍລວມແລະປະສົບການຂອງຜູ້ໃຊ້, ແລະສຸມໃສ່ແນວຄວາມຄິດຂອງການປົກປັກຮັກສາສິ່ງແວດລ້ອມທີ່ສວຍງາມແລະສີຂຽວ, ໂຄງການ LONGFOR Shanghai Hongqiao Tianjie ຮົ່ມກາງແຈ້ງໄດ້ເປີດຕົວຢ່າງເປັນທາງການ.
ໂຄງການນີ້ສຸມໃສ່ການນໍາໃຊ້ລະບົບ hook ໄຟຟ້າແລະລະບົບ 88E ໄຟຟ້າກາງແຈ້ງເພື່ອບັນລຸຈຸດປະສົງຂອງການຮົ່ມ. ວັດສະດຸທີ່ເລືອກຕ້ອງມີຄວາມທົນທານ, ປອດໄພແລະສວຍງາມ, ແລະການຄຸ້ມຄອງການກໍ່ສ້າງຕ້ອງມີຄວາມລະມັດລະວັງເພື່ອບໍ່ເຮັດໃຫ້ເກີດການລົບກວນການດໍາເນີນງານຂອງສູນການຄ້າ.
1
• ຕາຕະລາງໂຄງການ
2016
2
•ຜະລິດຕະພັນທີ່ພວກເຮົາສະຫນອງ
ລະບົບ hook ໄຟຟ້າ, ນອກລະບົບໄຟຟ້າ 88E
3
• ຂອບເຂດການນຳໃຊ້
LONGFOR Shanghai Hongqiao Tianjie ຜ້າຮົ່ມກາງແຈ້ງ
4
• ການບໍລິການທີ່ພວກເຮົາສະໜອງໃຫ້
ການວາງແຜນການແຕ້ມຮູບຜະລິດຕະພັນ, ການຄັດເລືອກວັດສະດຸ, ການປຸງແຕ່ງແລະການຜະລິດ, ການຊີ້ນໍາດ້ານວິຊາການແລະຮູບແຕ້ມການຕິດຕັ້ງ.
5
• ຄວາມຕ້ອງການໂຄງການ
ເພື່ອຕອບສະຫນອງເປົ້າຫມາຍທີ່ເປັນປະໂຫຍດແລະຄວາມງາມຂອງໂຄງການ, ບາງຄວາມຕ້ອງການແລະຂໍ້ຈໍາກັດສະເພາະຕ້ອງໄດ້ຮັບການຕອບສະຫນອງໃນຂັ້ນຕອນການອອກແບບແລະການກໍ່ສ້າງ.
6
• ຄວາມຕ້ອງການເຫຼົ່ານີ້ລວມມີ
ພື້ນທີ່ໃນລົ່ມທີ່ກວ້າງຍາວຕ້ອງການຄວາມຫມັ້ນຄົງຂອງໂຄງສ້າງສູງແລະຮູບແບບຂອງ louver ເປັນເອກະພາບ.
ລະບົບຜ້າກັນແດດຕ້ອງສະຫນັບສະຫນູນການປະສົມປະສານຂອງການລະບາຍອາກາດແລະບ່ອນຮົ່ມ, ແລະງ່າຍຕໍ່ການຮັກສາ.
ວັດສະດຸຕ້ອງມີຄວາມທົນທານຕໍ່ການກັດກ່ອນ, ງ່າຍຕໍ່ການເຮັດຄວາມສະອາດ, ແລະສາມາດຮັກສາຄວາມຫມັ້ນຄົງຂອງສີໃນໄລຍະຍາວ.
ໄລຍະເວລາການກໍ່ສ້າງທີ່ແຫນ້ນຫນາຮຽກຮ້ອງໃຫ້ມີການດໍາເນີນງານທີ່ມີປະສິດທິພາບແລະຫຼຸດຜ່ອນການແຊກແຊງໃນການດໍາເນີນງານຂອງສູນການຄ້າ.
ລະບົບຜ້າກັນແດດຕ້ອງສະຫນັບສະຫນູນການປະສົມປະສານຂອງການລະບາຍອາກາດແລະບ່ອນຮົ່ມ, ແລະງ່າຍຕໍ່ການຮັກສາ.
ວັດສະດຸຕ້ອງມີຄວາມທົນທານຕໍ່ການກັດກ່ອນ, ງ່າຍຕໍ່ການເຮັດຄວາມສະອາດ, ແລະສາມາດຮັກສາຄວາມຫມັ້ນຄົງຂອງສີໃນໄລຍະຍາວ.
ໄລຍະເວລາການກໍ່ສ້າງທີ່ແຫນ້ນຫນາຮຽກຮ້ອງໃຫ້ມີການດໍາເນີນງານທີ່ມີປະສິດທິພາບແລະຫຼຸດຜ່ອນການແຊກແຊງໃນການດໍາເນີນງານຂອງສູນການຄ້າ.
ບໍ່ມີຂໍ້ມູນ
ການແກ້ໄຂທີ່ກໍາຫນົດເອງ
ໂຄງການຄັດເລືອກ: louver 88E ໄຟຟ້ານອກ.
ໃນໂຄງການນີ້, ລະບົບ hook ໄຟຟ້າແລະລະບົບ 88E ໄຟຟ້າກາງແຈ້ງຖືກເລືອກ, ເຊິ່ງສາມາດປັບຕົວໄດ້ຕາມຄວາມຍືດຫຍຸ່ນຂອງການຄວບຄຸມຂອງແສງສະຫວ່າງ, ການລະບາຍອາກາດແລະສະພາບແວດລ້ອມຄວາມຮ້ອນເພື່ອຮັບຮູ້ການປົກປ້ອງ microclimate. ຍິ່ງໄປກວ່ານັ້ນ, ລະບົບການຮົ່ມຂອງ 88E louver ໄຟຟ້າກາງແຈ້ງບໍ່ໄດ້ຫຼຸດລົງມູນຄ່າຄວາມສະຫວ່າງຂອງແສງສະຫວ່າງທໍາມະຊາດພາຍໃນເຮືອນ, ແຕ່ເຮັດໃຫ້ແສງສະຫວ່າງໃນລົ່ມອ່ອນລົງ, ຄ່າສໍາປະສິດແສງສະຫວ່າງເປັນເອກະພາບແລະບັນເທົາຄວາມສະຫວ່າງທີ່ເຂັ້ມແຂງ.
ພວກເຮົາເຊື່ອວ່າພື້ນຖານໃນການສ້າງຕັ້ງຄູ່ຮ່ວມງານ win-win ແມ່ນຄວາມສາມາດໃນການອອກແບບແລະການບໍລິການລູກຄ້າ.
ການອອກແບບ sunshade louver ຖິ້ມແສງແດດເຂົ້າໄປໃນຫ້ອງຕາມຄວາມຕ້ອງການ, ແລະໄດ້ຢ່າງຖືກຕ້ອງ shields ພາກສ່ວນທີ່ບໍ່ຈໍາເປັນ. ແສງສະຫວ່າງແລະສວຍງາມ, ແລະເຕັມໄປດ້ວຍການປ່ຽນແປງຮູບພາບ, ຜ້າມ່ານບັງແດດແບບສະຖາປັດຕະຍະກໍາສາມາດເພີ່ມຜົນກະທົບຂອງຮູບພາບທາງດ້ານສິລະປະກັບແນວຄວາມຄິດຂອງສະຖາປັດຕະຍະກໍາ, ແລະໃນຂະນະດຽວກັນກໍ່ນໍາເອົາຄວາມມ່ວນສໍາລັບຄົນທີ່ຈະເພີດເພີນກັບທໍາມະຊາດແລະທັດສະນະ, ສະທ້ອນໃຫ້ເຫັນເຖິງບັນຍາກາດທີ່ສວຍງາມຂອງສິລະປະສະຖາປັດຕະຍະກໍາທີ່ທັນສະໄຫມ. ການອອກແບບຂອງແວ່ນຕາແດດຕ້ອງການເພື່ອຕອບສະຫນອງຄວາມສະແຫວງຫາຄວາມງາມແລະທັດສະນະຂອງປະຊາຊົນ, ແລະຄວາມແມ່ນຍໍານີ້ຮັບປະກັນຄວາມກົມກຽວຂອງສາຍຕາແລະການປະຕິບັດໂຄງສ້າງທີ່ເຊື່ອຖືໄດ້ຫຼັງຈາກການຕິດຕັ້ງ.
ປັບປຸງຄວາມສະດວກສະບາຍໃນສູນການຄ້າ
ການອອກແບບລະບົບບ່ອນຮົ່ມພາຍນອກບໍ່ພຽງແຕ່ເຮັດໃຫ້ຮົ່ມ, ແຕ່ຍັງເອື້ອອໍານວຍໃຫ້ແກ່ແສງສະຫວ່າງ, ເຊິ່ງບໍ່ພຽງແຕ່ສາມາດປ້ອງກັນບໍ່ໃຫ້ແສງແດດໂດຍກົງແລະຮັງສີ ultraviolet ເຂົ້າໄປໃນຫ້ອງແລະປ້ອງກັນບໍ່ໃຫ້ glare, ແຕ່ຍັງປະສິດທິຜົນຮັບປະກັນສະພາບແວດລ້ອມແສງສະຫວ່າງພາຍໃນເຮືອນທີ່ດີ. ລະບົບຮົ່ມກັນແດດຖືກນໍາໃຊ້ເພື່ອປັບໂຫມດຂອງແສງສະຫວ່າງທີ່ເຂົ້າມາໃນຫ້ອງ, ເພື່ອໃຫ້ແສງແດດສາມາດເຂົ້າໄປໃນຫ້ອງໄດ້ເທົ່າທຽມກັນໂດຍຜ່ານການສະທ້ອນທີ່ກະຈາຍ, ເຮັດໃຫ້ແສງສະຫວ່າງອ່ອນນຸ້ມ, ອ່ອນໂຍນແລະເປັນສຸກ, ຊ່ວຍສ້າງສະພາບແວດລ້ອມການດໍາລົງຊີວິດແລະການເຮັດວຽກທີ່ກົມກຽວກັນແລະປົກປ້ອງຮ່າງກາຍແລະຕາຂອງມະນຸດ.
ການປົກປ້ອງສິ່ງແວດລ້ອມ ແລະປະຫຍັດພະລັງງານ
ການປະຫຍັດພະລັງງານ: ປັບແສງສະຫວ່າງຕາມຄວາມປະສົງແລະການກັ່ນຕອງແສງແດດ 99% ເພື່ອຫຼຸດຜ່ອນການໃຊ້ພະລັງງານຂອງເຄື່ອງປັບອາກາດໃນລະດູຮ້ອນແລະຄວາມຮ້ອນໃນລະດູຫນາວ, ດັ່ງນັ້ນການປະຫຍັດພະລັງງານຢ່າງແທ້ຈິງ. ທົນທານ: ໂລຫະປະສົມ Al-Mg ບໍ່ງ່າຍທີ່ຈະຜິດປົກກະຕິ, ແລະຂະບວນການອົບແມ່ນທົນທານຕໍ່ອຸນຫະພູມແລະຄວາມຊຸ່ມຊື່ນສູງ, ແລະການບໍາລຸງຮັກສາແມ່ນບໍ່ຈໍາເປັນ. ຜູ້ໃຊ້ສຸດທ້າຍສາມາດໄດ້ຮັບຜົນປະໂຫຍດຈາກຜະລິດຕະພັນທີ່ມີຄຸນນະພາບສູງທີ່ທົນທານແລະສະດວກສະບາຍນີ້.
ບໍ່ມີຂໍ້ມູນ
ໂຄງການ sunshade ໃນລົ່ມຂອງ Shanghai Gubei soho Building
ອາຄານ Shanghai Gubei SOHO ເປັນໂຄງການທີ່ສົມບູນແບບປະສົມປະສານຫ້ອງການ, ທຸລະກິດແລະສະຖານທີ່ການຄ້າ. ມັນຕັ້ງຢູ່ໃນພື້ນທີ່ຫຼັກຂອງເມືອງທຸລະກິດສາກົນ Shanghai Gubei. ຄວາມສູງຂອງອາຄານຕົ້ນຕໍແມ່ນ 169,9 ແມັດແລະພື້ນທີ່ກໍ່ສ້າງທັງຫມົດປະມານ 160,000 ຕາແມັດ. ຜ້າມ່ານຮົ່ມເປັນວິທີທີ່ມີປະສິດທິພາບໃນການປະຫຍັດພະລັງງານໃນອາຄານ. ໂດຍຜ່ານການອອກແບບການປົກຫຸ້ມຂອງ yang ທີ່ດີບໍ່ພຽງແຕ່ສາມາດປະຫຍັດພະລັງງານ, ແຕ່ຍັງເຮັດໃຫ້ການແຜ່ກະຈາຍແສງສະຫວ່າງ indoor, ແລະຍັງສາມາດເສີມຂະຫຍາຍການສ້າງແບບຈໍາລອງສະຖາປັດຕະແລະຜົນກະທົບ facade.
ໃນຊ່ວງລຶະເບິ່ງຮ້ອນ, ລັງສີແສງຕາເວັນຫຼາຍເຂົ້າມາທາງປ່ອງຢ້ຽມ.
ໃນລະດູຫນາວ, ໂດຍສະເພາະໃນຄືນທີ່ເຢັນກວ່າ, ຄວາມຮ້ອນໃນເຮືອນຫຼາຍແມ່ນມາຈາກປ່ອງຢ້ຽມ.
ລົ້ນ, ປ່ອງຢ້ຽມໄດ້ກາຍເປັນສ່ວນຕົ້ນຕໍຂອງການບໍລິໂພກພະລັງງານໃນການກໍ່ສ້າງ. ເພື່ອປະຫຍັດແຫຼ່ງພະລັງງານ, ເພື່ອປັບປຸງຄວາມສະດວກສະບາຍຂອງຄວາມຮ້ອນຂອງອາຄານ, ພວກເຮົາຈໍາເປັນຕ້ອງເຮັດວຽກທີ່ດີໃນການສ້າງຮົ່ມ. ສໍາລັບການ insulation ຄວາມຮ້ອນໃນລະດູຮ້ອນແລະ insulation ຄວາມຮ້ອນໃນລະດູຫນາວຫຼິ້ນ.
1
• ຕາຕະລາງໂຄງການ
2023
2
•ຜະລິດຕະພັນທີ່ພວກເຮົາສະຫນອງ
ລະບົບ shutter ຄູ່ມືທີ່ມີຊັ້ນດຽວເຄິ່ງຮົ່ມ.
3
• ຂອບເຂດການນຳໃຊ້
ການນໍາໃຊ້ລະບົບຕາບອດມ້ວນຄູ່ມືເຄິ່ງຮົ່ມຊັ້ນດຽວ, ຜ້າເຄິ່ງຮົ່ມສາມາດຮັບປະກັນໄດ້. ມີແສງສະຫວ່າງພຽງພໍໃນຫ້ອງບັດ, ແລະຈະບໍ່ມີແສງສະຫວ່າງທີ່ເຂັ້ມແຂງທີ່ຈະສົ່ງຜົນກະທົບຕໍ່ບຸກຄະລາກອນ. ລະບົບປະຕິບັດການສາທາລະນະແລະຄູ່ມື, ແຕ່ລະຄົນສາມາດປັບແສງສະຫວ່າງຕາມຄວາມຕ້ອງການຂອງຕົນເອງ, ບໍ່ມີຜົນກະທົບຕໍ່ປະຊາຊົນໃນສະຖານທີ່ອື່ນໆ.
4
• ການບໍລິການທີ່ພວກເຮົາສະໜອງໃຫ້
ການວາງແຜນການແຕ້ມຮູບຜະລິດຕະພັນ, ການຄັດເລືອກວັດສະດຸ, ການປຸງແຕ່ງແລະການຜະລິດ, ການຊີ້ນໍາດ້ານວິຊາການແລະຮູບແຕ້ມການຕິດຕັ້ງ.
5
• ຄວາມຕ້ອງການໂຄງການ
ເພື່ອຕອບສະຫນອງເປົ້າຫມາຍທີ່ເປັນປະໂຫຍດແລະຄວາມງາມຂອງໂຄງການ, ບາງຂໍ້ກໍານົດແລະຂໍ້ຈໍາກັດສະເພາະຕ້ອງໄດ້ຮັບການຕອບສະຫນອງໃນຂັ້ນຕອນການອອກແບບແລະການກໍ່ສ້າງ.
6
• ຄວາມຕ້ອງການເຫຼົ່ານີ້ລວມມີ
ພາຍໃນຂອງຝາປິດຢູ່ໃນຄວາມກົມກຽວກັນ.
ລະບົບ sunshade ຕ້ອງສະຫນັບສະຫນູນ fabrics ທີ່ບໍ່ມີສານພິດແລະເປັນມິດກັບສິ່ງແວດລ້ອມສໍາລັບການຮົ່ມແລະງ່າຍທີ່ຈະຮັກສາ.
ວັດສະດຸຕ້ອງມີຄວາມທົນທານຕໍ່ການກັດກ່ອນ, ງ່າຍຕໍ່ການສະອາດ, ວັດສະດຸ PVC ທີ່ເສື່ອມໂຊມແລະບໍ່ມີສານພິດ, ເຊິ່ງສາມາດຮັກສາຄວາມຫມັ້ນຄົງຂອງສີໃນໄລຍະຍາວ.
ໄລຍະເວລາການກໍ່ສ້າງແມ່ນເຄັ່ງຄັດ, ແລະການດໍາເນີນງານທີ່ມີປະສິດທິພາບແມ່ນຈໍາເປັນເພື່ອຫຼຸດຜ່ອນການແຊກແຊງໃນການດໍາເນີນງານປົກກະຕິຂອງພື້ນທີ່ຫ້ອງການ.
ລະບົບ sunshade ຕ້ອງສະຫນັບສະຫນູນ fabrics ທີ່ບໍ່ມີສານພິດແລະເປັນມິດກັບສິ່ງແວດລ້ອມສໍາລັບການຮົ່ມແລະງ່າຍທີ່ຈະຮັກສາ.
ວັດສະດຸຕ້ອງມີຄວາມທົນທານຕໍ່ການກັດກ່ອນ, ງ່າຍຕໍ່ການສະອາດ, ວັດສະດຸ PVC ທີ່ເສື່ອມໂຊມແລະບໍ່ມີສານພິດ, ເຊິ່ງສາມາດຮັກສາຄວາມຫມັ້ນຄົງຂອງສີໃນໄລຍະຍາວ.
ໄລຍະເວລາການກໍ່ສ້າງແມ່ນເຄັ່ງຄັດ, ແລະການດໍາເນີນງານທີ່ມີປະສິດທິພາບແມ່ນຈໍາເປັນເພື່ອຫຼຸດຜ່ອນການແຊກແຊງໃນການດໍາເນີນງານປົກກະຕິຂອງພື້ນທີ່ຫ້ອງການ.
ບໍ່ມີຂໍ້ມູນ
ການແກ້ໄຂທີ່ກໍາຫນົດເອງ
shutter ຄູ່ມື
ອີງຕາມການ indoor ເອກະລາດຫ້ອງການ - ເປີດຫ້ອງການ - ຫ້ອງຮັບແຂກແລະຕໍາແຫນ່ງອື່ນໆ, ແນະນໍາໃຫ້ໃຊ້ລະບົບຕາບອດ roller ຄູ່ມືເຄິ່ງຊັ້ນດຽວ. ຜ້າເຄິ່ງຮົ່ມສາມາດຮັບປະກັນແສງສະຫວ່າງພຽງພໍໃນຫ້ອງ, ແລະຈະບໍ່ມີແສງສະຫວ່າງທີ່ເຂັ້ມແຂງຜົນກະທົບຕໍ່ຫ້ອງການແລະລະບົບການດໍາເນີນງານຄູ່ມືຂອງບຸກຄະລາກອນ. ທຸກຄົນສາມາດປັບແສງໄດ້ຕາມຄວາມຕ້ອງການ ໂດຍບໍ່ກະທົບຕໍ່ບຸກຄະລາກອນໃນຕໍາແໜ່ງອື່ນ.
ບໍ່ມີຂໍ້ມູນ
ໂຄງການ Sunshade ຢູ່ນອກ Expo Celebration Square
ຮຽບຮຽງ Expo ຕິດກັບແມ່ນ້ໍາ Huangpu. ສີ່ຫຼ່ຽມມົນໃຊ້ການອອກແບບຂອງ "ກະຈົກນ້ໍາ" ເປັນຫຼັກ, ແລະປະກອບເປັນຜົນກະທົບທາງສາຍຕາຂອງ trinity ຂອງສະຖາປັດຕະຍະກໍາ, ທໍາມະຊາດແລະມະນຸດໂດຍຜ່ານການພົວພັນລະຫວ່າງນ້ໍາຕື້ນແລະພູມສັນຖານສະຖາປັດຕະຍະກໍາອ້ອມຂ້າງ.
ໂຄງການ sunshade ກາງແຈ້ງຂອງ Madrid Pavilion ໃນ Shanghai World Expo ໄດ້ສຸມໃສ່ການນໍາໃຊ້ລະບົບ hook ໄຟຟ້າແລະລະບົບ louver F150 ກາງແຈ້ງເພື່ອບັນລຸຈຸດປະສົງຂອງ sunshade.
ວັດສະດຸທີ່ເລືອກຕ້ອງມີຄວາມທົນທານ, ປອດໄພແລະສວຍງາມ, ແລະການຄຸ້ມຄອງການກໍ່ສ້າງຕ້ອງມີຄວາມລະມັດລະວັງເພື່ອບໍ່ເຮັດໃຫ້ເກີດການລົບກວນຢູ່ທົ່ວຫ້ອງວາງສະແດງ.
1
• ຕາຕະລາງໂຄງການ
2012
2
•ຜະລິດຕະພັນທີ່ພວກເຮົາສະຫນອງ
ລະບົບ hook ໄຟຟ້າ, ນອກລະບົບ louver F150.
3
• ຂອບເຂດການນຳໃຊ້
ໂຄງການຮົ່ມຢູ່ນອກສີ່ຫຼ່ຽມສະເຫຼີມສະຫຼອງ Expo.
4
• ການບໍລິການທີ່ພວກເຮົາສະໜອງໃຫ້
ການວາງແຜນການແຕ້ມຮູບຜະລິດຕະພັນ, ການຄັດເລືອກວັດສະດຸ, ການປຸງແຕ່ງແລະການຜະລິດ, ການຊີ້ນໍາດ້ານວິຊາການແລະຮູບແຕ້ມການຕິດຕັ້ງ.
5
• ຄວາມຕ້ອງການໂຄງການ
ເພື່ອຕອບສະຫນອງເປົ້າຫມາຍທີ່ເປັນປະໂຫຍດແລະຄວາມງາມຂອງໂຄງການ, ບາງຂໍ້ກໍານົດແລະຂໍ້ຈໍາກັດສະເພາະຕ້ອງໄດ້ຮັບການຕອບສະຫນອງໃນຂັ້ນຕອນການອອກແບບແລະການກໍ່ສ້າງ.
6
• ຄວາມຕ້ອງການເຫຼົ່ານີ້ລວມມີ
ພື້ນທີ່ໃນລົ່ມທີ່ມີຂະໜາດໃຫຍ່ຕ້ອງການຄວາມໝັ້ນຄົງຂອງໂຄງສ້າງສູງ ແລະການຈັດວາງປະຕູມ້ວນທີ່ເປັນເອກະພາບ.
ລະບົບຜ້າກັນແດດຕ້ອງສະຫນັບສະຫນູນການປະສົມປະສານຂອງການລະບາຍອາກາດແລະບ່ອນຮົ່ມ, ແລະງ່າຍຕໍ່ການຮັກສາ.
ວັດສະດຸຕ້ອງມີຄວາມທົນທານຕໍ່ການກັດກ່ອນ, ງ່າຍຕໍ່ການເຮັດຄວາມສະອາດ, ແລະສາມາດຮັກສາຄວາມຫມັ້ນຄົງຂອງສີໃນໄລຍະຍາວ.
ໄລຍະເວລາການກໍ່ສ້າງແມ່ນເຄັ່ງຄັດ, ແລະການດໍາເນີນງານທີ່ມີປະສິດທິພາບແມ່ນຈໍາເປັນເພື່ອຫຼຸດຜ່ອນການແຊກແຊງໃນການດໍາເນີນງານຂອງສູນການຄ້າ.
ບໍ່ມີຂໍ້ມູນ
ການແກ້ໄຂທີ່ກໍາຫນົດເອງ
ການຄັດເລືອກໂຄງການ: ລະບົບ Louver F150 ນອກ.
ໂຄງການນີ້ໄດ້ຮັບຮອງເອົາລະບົບ hook ໄຟຟ້າແລະ louver F150 ນອກ, ຊຶ່ງສາມາດໄດ້ຮັບການປັບປ່ຽນໄດ້ຕາມຄວາມຕ້ອງການການຄວບຄຸມຂອງແສງສະຫວ່າງ, ລະບາຍອາກາດແລະສະພາບແວດລ້ອມຄວາມຮ້ອນເພື່ອຮັບຮູ້ການປົກປັກຮັກສາ microclimate. ຍິ່ງໄປກວ່ານັ້ນ, ລະບົບການຮົ່ມຂອງ louver F150 ກາງແຈ້ງບໍ່ໄດ້ຫຼຸດລົງມູນຄ່າຄວາມສະຫວ່າງຂອງແສງສະຫວ່າງທໍາມະຊາດພາຍໃນເຮືອນ, ແຕ່ເຮັດໃຫ້ແສງສະຫວ່າງໃນລົ່ມອ່ອນລົງ, ຄ່າສໍາປະສິດຂອງແສງສະຫວ່າງເປັນເອກະພາບ, ແລະບັນເທົາຄວາມສະຫວ່າງທີ່ເຂັ້ມແຂງ.
ຮູບແບບທີ່ຖືກຕ້ອງແລະການອອກແບບທີ່ສວຍງາມ.
ການອອກແບບຮົ່ມ Shutter, ອີງຕາມຄວາມຕ້ອງການທີ່ຈະໂຄງການແສງແດດເຂົ້າໄປໃນຫ້ອງ, ຢ່າງຖືກຕ້ອງ shielding ພາກສ່ວນທີ່ບໍ່ຈໍາເປັນ. ມີນ້ໍາຫນັກເບົາແລະສວຍງາມ, ເຕັມໄປດ້ວຍການປ່ຽນແປງຂອງຮູບພາບ, ຜ້າມ່ານບັງແດດຂອງອາຄານສາມາດເພີ່ມຜົນກະທົບຂອງຮູບພາບທາງດ້ານສິລະປະກັບແນວຄວາມຄິດຂອງສະຖາປັດຕະຍະກໍາ, ໃນເວລາດຽວກັນເຮັດໃຫ້ຄົນເຮົາເພີດເພີນກັບທໍາມະຊາດແລະທິວທັດ, ແລະສະທ້ອນໃຫ້ເຫັນເຖິງບັນຍາກາດທີ່ສວຍງາມຂອງສິລະປະສະຖາປັດຕະຍະກໍາທີ່ທັນສະໄຫມ. ການອອກແບບແວ່ນຕາແດດຕ້ອງການເພື່ອຕອບສະຫນອງຄວາມສະແຫວງຫາຄວາມງາມແລະວິໄສທັດຂອງປະຊາຊົນ, ແລະຄວາມແມ່ນຍໍານີ້ຮັບປະກັນຄວາມກົມກຽວຂອງສາຍຕາແລະການປະຕິບັດໂຄງສ້າງທີ່ເຊື່ອຖືໄດ້ຫຼັງຈາກການຕິດຕັ້ງ.
ປັບປຸງຄວາມສະດວກສະບາຍພາຍໃນຫ້ອງວາງສະແດງ.
ການອອກແບບລະບົບການຮົ່ມພາຍນອກແມ່ນເປັນປະໂຫຍດຕໍ່ການຮົ່ມແລະການເຮັດໃຫ້ມີແສງ, ເຊິ່ງສາມາດປ້ອງກັນບໍ່ໃຫ້ແສງແດດໂດຍກົງແລະຮັງສີ ultraviolet ເຂົ້າໄປໃນຫ້ອງແລະ glare, ແລະປະສິດທິຜົນຮັບປະກັນສະພາບແວດລ້ອມເຮັດໃຫ້ມີແສງພາຍໃນເຮືອນທີ່ດີ. ລະບົບຮົ່ມແມ່ນໃຊ້ເພື່ອປັບທາງຂອງແສງສະຫວ່າງທີ່ເຂົ້າມາໃນຫ້ອງ, ເພື່ອໃຫ້ແສງແດດສາມາດເຂົ້າໄປໃນຫ້ອງໄດ້ເທົ່າທຽມກັນໂດຍຜ່ານການສະທ້ອນກະຈາຍ, ເຮັດໃຫ້ແສງສະຫວ່າງອ່ອນນຸ້ມ, ເປັນມິດແລະເປັນສຸກ, ຊ່ວຍສ້າງສະພາບແວດລ້ອມການດໍາລົງຊີວິດແລະການເຮັດວຽກທີ່ກົມກຽວກັນແລະປົກປ້ອງຮ່າງກາຍແລະຕາຂອງມະນຸດ.
ການປົກປ້ອງສິ່ງແວດລ້ອມ ແລະປະຫຍັດພະລັງງານ
ການປະຫຍັດພະລັງງານ: ປັບແສງສະຫວ່າງຕາມຄວາມຕັ້ງໃຈ, ການກັ່ນຕອງແສງແດດ 99%, ຫຼຸດຜ່ອນການໃຊ້ພະລັງງານຂອງເຄື່ອງປັບອາກາດໃນລະດູຮ້ອນແລະຄວາມຮ້ອນໃນລະດູຫນາວ, ແລະຮັບຮູ້ການປະຫຍັດພະລັງງານ. ທົນທານ: ໂລຫະປະສົມ Al-Mg ບໍ່ງ່າຍທີ່ຈະຜິດປົກກະຕິ, ແລະຂະບວນການອົບແມ່ນທົນທານຕໍ່ອຸນຫະພູມສູງແລະຄວາມຊຸ່ມຊື່ນສູງໂດຍບໍ່ມີການບໍາລຸງຮັກສາ. ຜູ້ໃຊ້ສຸດທ້າຍສາມາດໄດ້ຮັບຜົນປະໂຫຍດຈາກຜະລິດຕະພັນທີ່ມີຄຸນນະພາບສູງທີ່ທົນທານແລະສະດວກສະບາຍນີ້.
ບໍ່ມີຂໍ້ມູນ
ຮູ້ສຶກວ່າບໍ່ເສຍຄ່າເພື່ອຕິດຕໍ່ກັບພວກເຮົາ
ຖ້າຫາກທ່ານມີຄໍາຖາມໃດໆກ່ຽວກັບຜະລິດຕະພັນຫຼືການບໍລິການຂອງພວກເຮົາ, ສອບຖາມຂ້າພະເຈົ້າໃນປັດຈຸບັນ, ໄດ້ຮັບບັນຊີລາຍການລາຄາ.
ການເຊື່ອມຕໍ່ດ່ວນ
ຕິດຕໍ່ກັບພວກເຮົາ
ບໍລິສັດຮ່ວມ THANGHAI SUNCC ສະຕິປັນຍາຮ່ວມ TOADE ເຕັກໂນໂລຢີເຕັກໂນໂລຢີ.
ອີເມລ:yuanyuan.wei@sunctech.cn
ວັນຈັນ - ວັນສຸກ: 8 ໂມງເຊົ້າ - 6 ໂມງແລງ
ວັນເສົາ: 9 ໂມງເຊົ້າ - 5 ໂມງແລງ
ຕິດຕໍ່ພວກເຮົາ
ອອກຈາກການສອບຖາມຂອງທ່ານ, ພວກເຮົາຈະໃຫ້ຜະລິດຕະພັນແລະການບໍລິການທີ່ມີຄຸນນະພາບໃຫ້ທ່ານ!
Customer service
We use cookies to ensure that we give you the best experience on and off our website. please review our ນະໂຍບາຍຄວາມເປັນສ່ວນຕົວ
Reject
ການຕັ້ງຄ່າຄຸກກີ
ຕົກລົງເຫັນດີໃນປັດຈຸບັນ
ຂໍ້ມູນພື້ນຖານຂອງທ່ານ, ພຶດຕິກໍາການດໍາເນີນງານທາງອິນເຕີເນັດ, ຂໍ້ມູນການເຮັດທຸລະກໍາ, ຂໍ້ມູນການເຂົ້າເຖິງແມ່ນມີຄວາມຈໍາເປັນເພື່ອສະເຫນີໃຫ້ທ່ານສັ່ງຊື້ແບບທໍາມະດາ, ແລະການຈັດສົ່ງສິນຄ້າ. ການຖອນການອະນຸຍາດນີ້ຈະສົ່ງຜົນໃຫ້ຄວາມລົ້ມເຫຼວຂອງການໄປຊື້ເຄື່ອງຫຼືແມ່ນແຕ່ເປັນອໍາມະພາດຂອງບັນຊີຂອງທ່ານ.
ຂໍ້ມູນພື້ນຖານຂອງທ່ານ, ພຶດຕິກໍາການດໍາເນີນງານທາງອິນເຕີເນັດ, ຂໍ້ມູນການເຮັດທຸລະກໍາ, ຂໍ້ມູນການເຂົ້າເຖິງແມ່ນມີຄວາມຫມາຍທີ່ດີສໍາລັບການກໍ່ສ້າງເວບໄຊທ໌ແລະເສີມຂະຫຍາຍປະສົບການການຊື້ຂອງທ່ານ.
ຂໍ້ມູນພື້ນຖານຂອງທ່ານ, ພຶດຕິກໍາການດໍາເນີນງານທາງອິນເຕີເນັດ, ຂໍ້ມູນການເຮັດທຸລະກໍາ, ຂໍ້ມູນການປະຕິສໍາພັນ, ການຄາດເດົາຂໍ້ມູນຈະຖືກນໍາໃຊ້ເພື່ອຜະລິດຕະພັນທີ່ແນະນໍາໃຫ້ເຫມາະສົມກັບທ່ານ.
cookies ເຫຼົ່ານີ້ບອກພວກເຮົາວ່າທ່ານໃຊ້ເວບໄຊທ໌້ແລະຊ່ວຍພວກເຮົາແນວໃດເພື່ອເຮັດໃຫ້ມັນດີຂື້ນ. ຍົກຕົວຢ່າງ, cookies ເຫຼົ່ານີ້ຊ່ວຍໃຫ້ພວກເຮົານັບຈໍານວນຜູ້ມາຢ້ຽມຢາມເວັບໄຊທ໌້ຂອງພວກເຮົາແລະຮູ້ວ່ານັກທ່ອງທ່ຽວຍ້າຍໄປມາໄດ້ແນວໃດ. ນີ້ຊ່ວຍໃຫ້ພວກເຮົາປັບປຸງວິທີການເຮັດວຽກຂອງພວກເຮົາ. ຍົກຕົວຢ່າງ, ໂດຍຮັບປະກັນວ່າຜູ້ໃຊ້ພົບວ່າພວກເຂົາກໍາລັງຊອກຫາແລະເວລາທີ່ກໍາລັງໂຫລດຂອງແຕ່ລະຫນ້າຍັງບໍ່ດົນ.









































































































