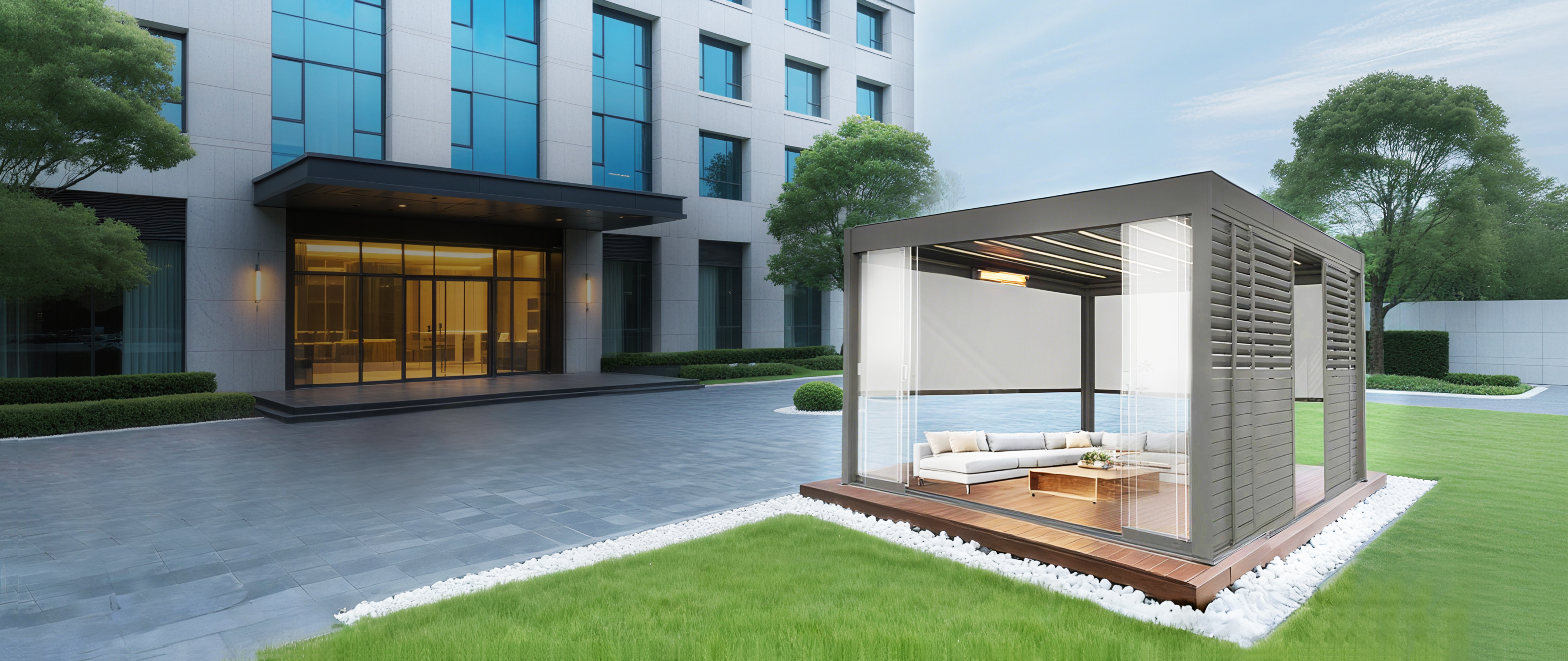Kua whakatapua a SUNC Pergola ki te noho hei kaihanga pergola konumohe maamaa teitei.
Ko nga painga matua o SUNC Pavilion Factory
Me nga tau 28 o te wheako
He roopu ngaio ta matou
I hokona ki nga whenua 56 o te ao
Ko nga keehi kua whakahaerea e matou
Me tautoko te punaha whakamarumaru o te ra i te whakakotahitanga o te hau me te whakamarumaru ra, me te ngawari ki te tiaki.
Ko nga taonga me noho waikura, ngawari ki te horoi, ka taea te pupuri i te pumau o te tae mo te wa roa.
Ko te waa hangahanga e tika ana kia pai te mahi me te whakaiti i te pokanoa ki nga mahi o nga toa hokohoko.
Kaupapa whakamarumaru o roto o Shanghai Gubei soho Building
Me tautoko te punaha whakamarumaru i nga papanga kore-paitini me nga papanga taiao mo te whakamarumaru me te ngawari ki te tiaki.
Ko nga taonga me noho pai te waikura, ngawari ki te horoi, ki te whakaheke me te kore-paitini nga rawa PVC, ka taea te pupuri i te pumau o te tae mo te wa roa.
He uaua te wa hanga, me te mahi pai ki te whakaiti i te pokanoa ki nga mahi noa o te waahi tari katoa.
Kaupapa whakamarumaru ki waho o te Expo Celebration Square
Ko te waahi nui o roto e hiahia ana kia mau tonu te hanganga me te whakatakotoranga maru kotahi.
Me tautoko te punaha whakamarumaru ki te whakakotahitanga o te hau me te whakamarumaru ra, me te ngawari ki te tiaki.
Ko nga taonga me noho waikura, ngawari ki te horoi, ka taea te pupuri i te pumau o te tae mo te wa roa.
He uaua te wa hanga, me te mahi pai hei whakaiti i te pokanoa ki te mahi o te toa.









































































































