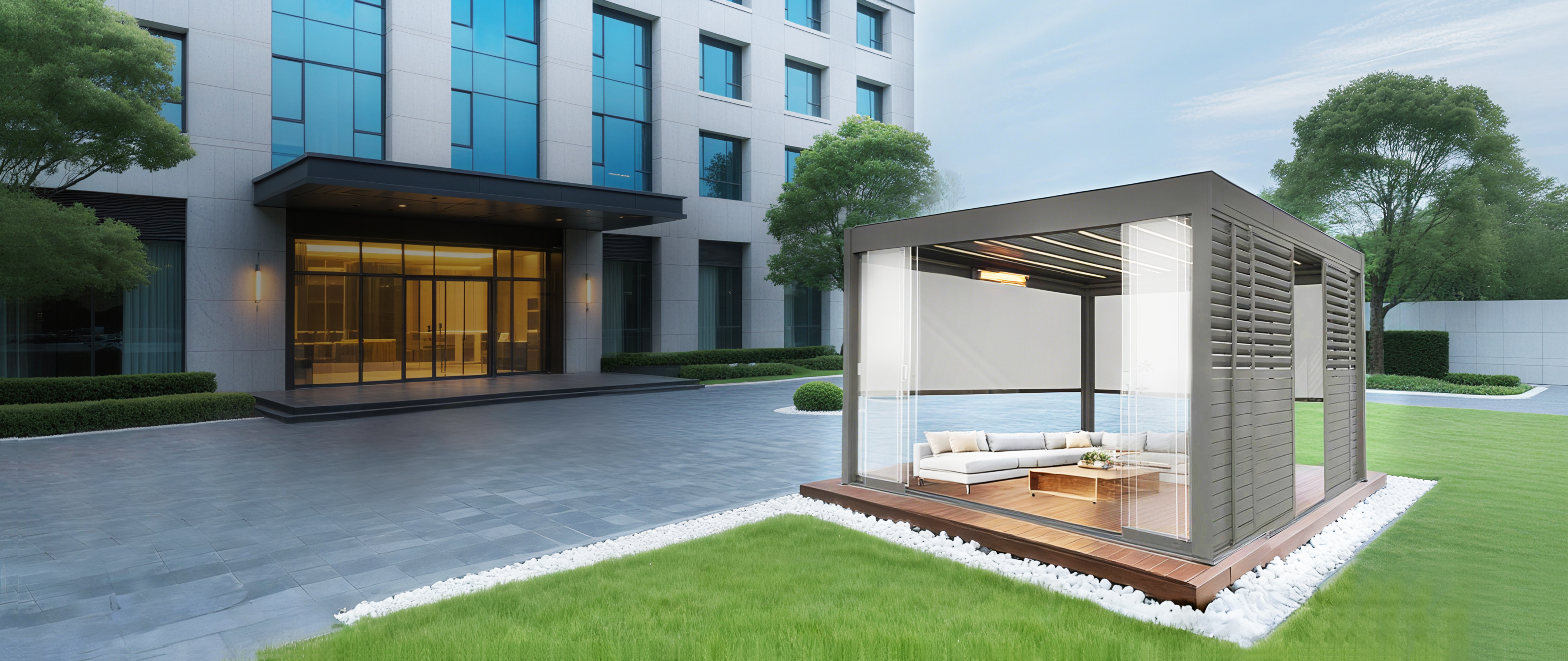SUNC Pergola e inehetse ho ba moetsi ea phahameng ea phahameng ea bohlale ea aluminium pergola.
Melemo ea mantlha ea SUNC Pavilion Factory
Ka lilemo tse 28 tsa boiphihlelo
Re na le sehlopha sa litsebi
E rekisitsoe linaheng tse 56 lefatšeng ka bophara
Linyeoe tseo re li sebelitseng
Sisteme ea sunshade e tlameha ho ts'ehetsa ho kopanngoa ha moea le moriti oa letsatsi, 'me ho be bonolo ho e hlokomela.
Thepa e hloka hore e se ke ea bola, e hloekisoe habonolo, 'me e ka boloka 'mala o tsitsitse ka nako e telele.
Nako ea kaho e thata e hloka ts'ebetso e nepahetseng mme e fokotsa tšitiso ea ts'ebetso ea litsi tsa mabenkele.
Morero oa moriti oa letsatsi o kahare oa Moaho oa Shanghai Gubei soho
Sisteme ea sunshade e tlameha ho ts'ehetsa masela a se nang chefo le tikoloho bakeng sa moriti mme a be bonolo ho a hlokomela.
Lisebelisoa li hloka ho thibela ho bola, ho hloekisa habonolo, lisebelisoa tsa PVC tse senyehileng le tse se nang chefo, tse ka bolokang botsitso ba nako e telele ea mebala.
Nako ea kaho e thata, 'me ho hlokahala ts'ebetso e nepahetseng ho fokotsa tšitiso ea ts'ebetso e tloaelehileng ea sebaka sa ofisi ka kakaretso.
Morero oa Sunshade ka ntle ho Expo Celebration Square
Sebaka se seholo sa ka tlung se hloka botsitso bo phahameng ba sebopeho le sebopeho se kopaneng sa louver.
Sisteme ea sunshade e tlameha ho ts'ehetsa ho kopanngoa ha moea le moriti oa letsatsi, 'me ho be bonolo ho e hlokomela.
Thepa e hloka hore e se ke ea bola, e hloekisoe habonolo, 'me e ka boloka 'mala o tsitsitse ka nako e telele.
Nako ea kaho e thata, 'me ts'ebetso e nepahetseng ea hlokahala ho fokotsa tšitiso ea ts'ebetso ea setsi sa mabenkele.









































































































