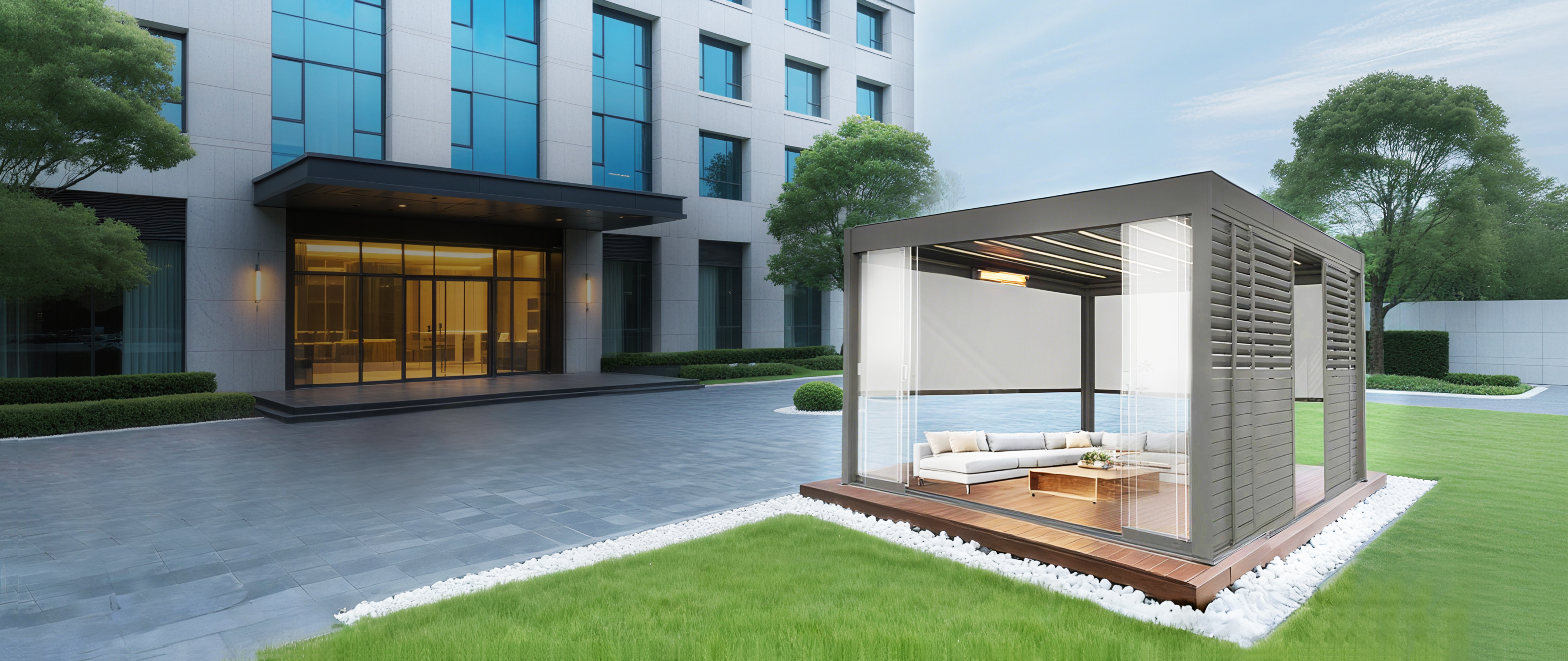SUNC Pergola är dedikerad till att bli en ledande avancerad tillverkare av intelligenta aluminiumpergola.
Kärnfördelarna med SUNC Pavilion Factory
Med 28 års erfarenhet
Vi har ett professionellt team
Säljs till 56 länder världen över
De ärenden vi har hanterat
Solskyddssystemet måste stödja integrationen av ventilation och solskydd och vara lätt att underhålla.
Materialen måste vara korrosionsbeständiga, lätta att rengöra och kunna bibehålla långsiktig färgstabilitet.
Den snäva byggperioden kräver effektiv drift och minimerar störningar i köpcentra.
Inomhus solskyddsprojekt av Shanghai Gubei Soho Building
Solskyddssystemet måste vara tillverkat av giftfria och miljövänliga tyger för skuggning och vara lätt att underhålla.
Materialen måste vara korrosionsbeständiga, lätta att rengöra, nedbrytbara och giftfria PVC-material, som kan bibehålla långsiktig färgstabilitet.
Byggperioden är snäv och effektiv drift krävs för att minimera störningar i den normala driften av hela kontorsområdet.
Solskyddsprojekt utanför Expo Celebration Square
Stora inomhusutrymmen behöver hög strukturell stabilitet och enhetlig lamellans layout.
Solskyddssystemet måste stödja integrationen av ventilation och solskydd och vara lätt att underhålla.
Materialen måste vara korrosionsbeständiga, lätta att rengöra och kunna bibehålla långsiktig färgstabilitet.
Byggperioden är snäv och effektiv drift krävs för att minimera störningar i köpcentrets drift.









































































































