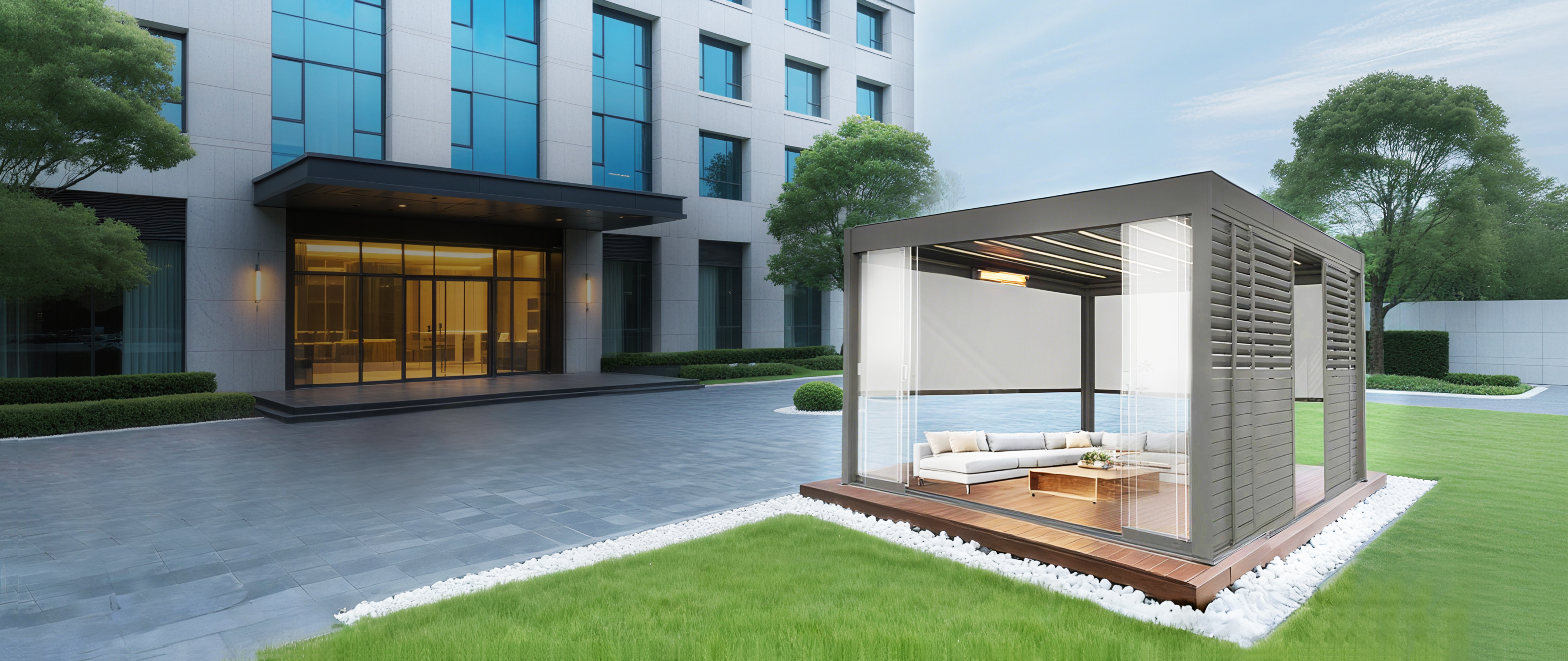SUNC Pergola is wijd oan it wurden fan in liedende high-end yntelliginte fabrikant fan aluminium pergola.
De kearnfoardielen fan SUNC Pavilion Factory
De gefallen dy't wy behannele hawwe
It sinneskermsysteem moat de yntegraasje fan fentilaasje en sinneskerm stypje, en maklik te ûnderhâlden wêze.
Materialen moatte korrosjebestindich wêze, maklik skjin te meitsjen en kinne langduorjende kleurstabiliteit behâlde.
De krappe bouperioade fereasket effisjinte operaasje en minimalisearret de ynterferinsje foar de wurking fan winkelsintra.
Projekt foar sinneskermen binnen fan it Shanghai Gubei soho Building
Sinneskermsysteem moat net-giftige en miljeufreonlike stoffen stypje foar skaad en maklik te ûnderhâlden wêze.
Materialen moatte korrosjebestindich, maklik skjin te meitsjen, ôfbrekber en net-giftige PVC-materialen wêze, dy't langduorjende kleurstabiliteit kinne behâlde.
De bouperioade is krap, en effisjinte operaasje is fereaske om de ynterferinsje foar de normale operaasje fan it algemiene kantoargebiet te minimalisearjen.
Sinneskermprojekt bûten it Expo Celebration Square
In binnenromte mei in grutte span hat hege strukturele stabiliteit en in unifoarme yndieling fan 'e louvre nedich.
It sinneskermsysteem moat de yntegraasje fan fentilaasje en sinneskerm stypje, en maklik te ûnderhâlden wêze.
Materialen moatte korrosjebestindich wêze, maklik skjin te meitsjen en kinne langduorjende kleurstabiliteit behâlde.
De bouperioade is krap, en effisjinte operaasje is nedich om de ynterferinsje foar de wurking fan it winkelsintrum te minimalisearjen.









































































































