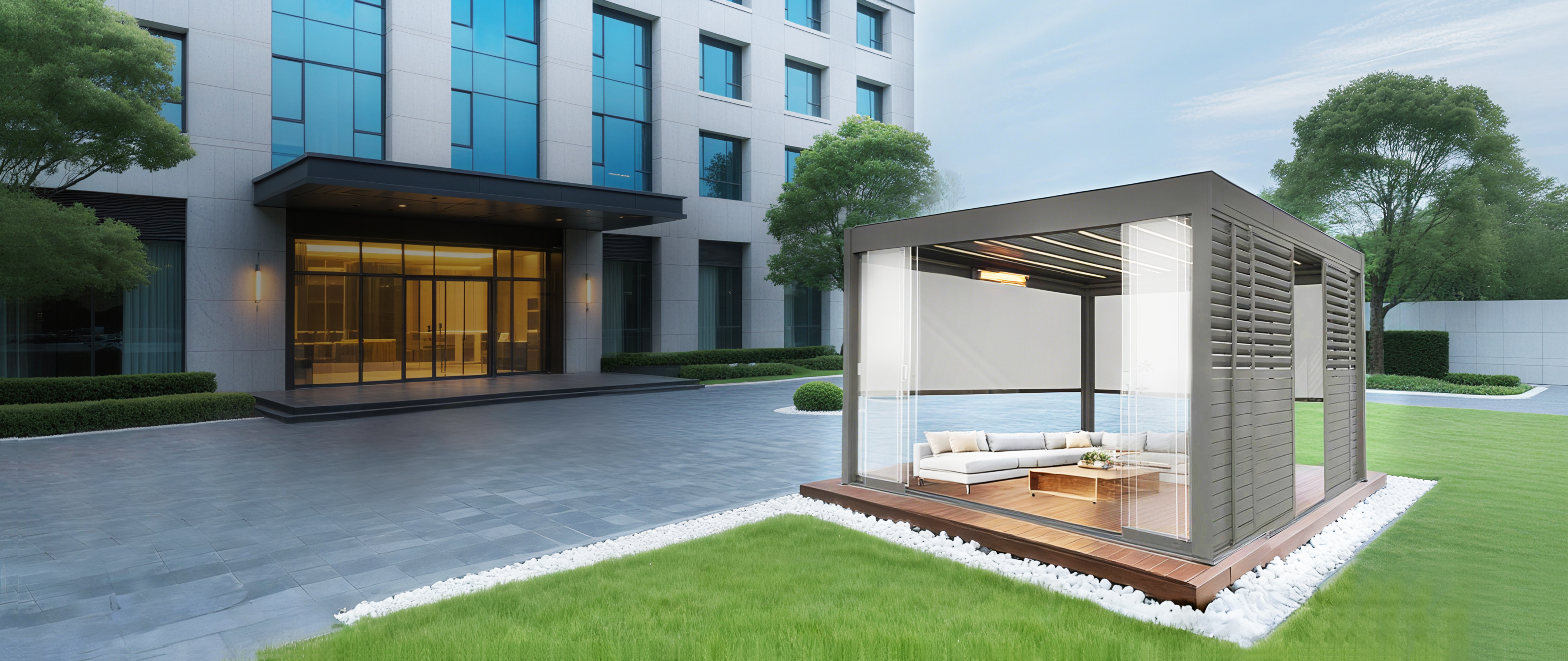SUNC Pergola se posveča temu, da postane vodilni proizvajalec inteligentnih aluminijastih pergol višjega razreda.
Glavne prednosti tovarne paviljonov SUNC
Primeri, ki smo jih obravnavali
Sistem senčenja mora podpirati integracijo prezračevanja in senčenja ter biti enostaven za vzdrževanje.
Materiali morajo biti odporni proti koroziji, enostavni za čiščenje in morajo ohranjati dolgoročno stabilnost barve.
Kratek rok gradnje zahteva učinkovito delovanje in zmanjšuje motnje v delovanju nakupovalnih središč.
Projekt notranjega senčnika v stavbi Shanghai Gubei Soho
Sistem senčil mora podpirati nestrupene in okolju prijazne tkanine za senčenje ter biti enostaven za vzdrževanje.
Materiali morajo biti odporni proti koroziji, enostavni za čiščenje, razgradljivi in nestrupeni PVC materiali, ki lahko ohranjajo dolgoročno barvno stabilnost.
Gradbeno obdobje je kratko in potrebno je učinkovito delovanje, da se čim bolj zmanjšajo motnje v normalnem delovanju celotnega pisarniškega prostora.
Projekt senčnika pred trgom Expo Celebration Square
Notranji prostori z velikim razponom potrebujejo visoko strukturno stabilnost in enotno postavitev žaluzij.
Sistem senčenja mora podpirati integracijo prezračevanja in senčenja ter biti enostaven za vzdrževanje.
Materiali morajo biti odporni proti koroziji, enostavni za čiščenje in morajo ohranjati dolgoročno stabilnost barve.
Gradbeno obdobje je kratko in potrebno je učinkovito delovanje, da se čim bolj zmanjšajo motnje v delovanju nakupovalnega središča.









































































































