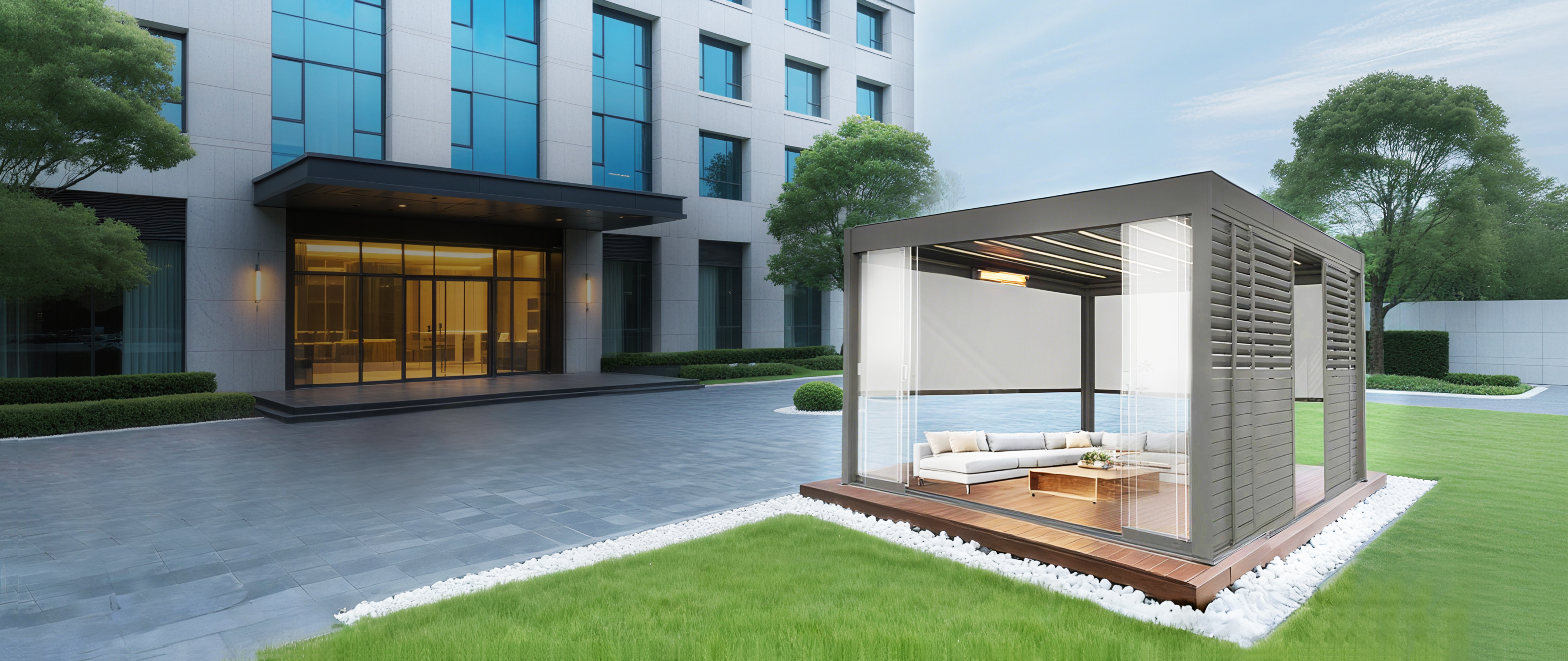SUNC Pergola ua fa'amaoni e avea ma ta'ita'i ta'uta'ua atamai alumini alumini gaosi oloa.
O fa'amanuiaga autu ole SUNC Pavilion Factory
Faatasi ai ma le 28 tausaga o le poto masani
E iai la matou 'au fa'apolofesa
Fa'atau atu i atunuu e 56 i le lalolagi atoa
O mataupu sa matou taulimaina
E tatau ona lagolago le faiga o le paolo o le la i le tuufaatasia o le ea ma le paolo, ma ia faigofie ona tausia.
O mea e mana'omia ona fa'a'ele'ele, faigofie ona fa'amama, ma e mafai ona fa'atumauina le mautu o lanu mo se taimi umi.
Ole taimi faigata ole fausiaina e manaʻomia ai le faʻaogaina lelei ma faʻaitiitia le faʻalavelave i le faʻaogaina o faleoloa faatau.
Poloketi paolo i totonu ole fale Shanghai Gubei soho
E tatau ona lagolagoina e le paolo ie e le oona ma le siosiomaga mo le paolo ma faigofie ona tausia.
O mea e mana'omia ona fa'a'ele'ele, faigofie ona fa'amama, fa'aleagaina ma e le oona mea PVC, lea e mafai ona fa'atumauina le mautu o lanu umi.
O le taimi faufale e fufusi, ma e manaʻomia le faʻaogaina lelei e faʻaitiitia ai le faʻalavelave i le gaioiga masani o le ofisa atoa.
Poloketi paolo i fafo o le Expo Celebration Square
E mana'omia le fa'amautu maualuga ma le fa'atulagaina o louver.
E tatau ona lagolago le faiga o le paolo o le la i le tuufaatasia o le ea ma le paolo, ma ia faigofie ona tausia.
O mea e mana'omia ona fa'a'ele'ele, faigofie ona fa'amama, ma mafai ona fa'atumauina le mautu o lanu mo se taimi umi.
O le taimi faufale e fufusi, ma e manaʻomia le faʻaogaina lelei e faʻaitiitia ai le faʻalavelave i le faʻaogaina o le faleoloa.









































































































